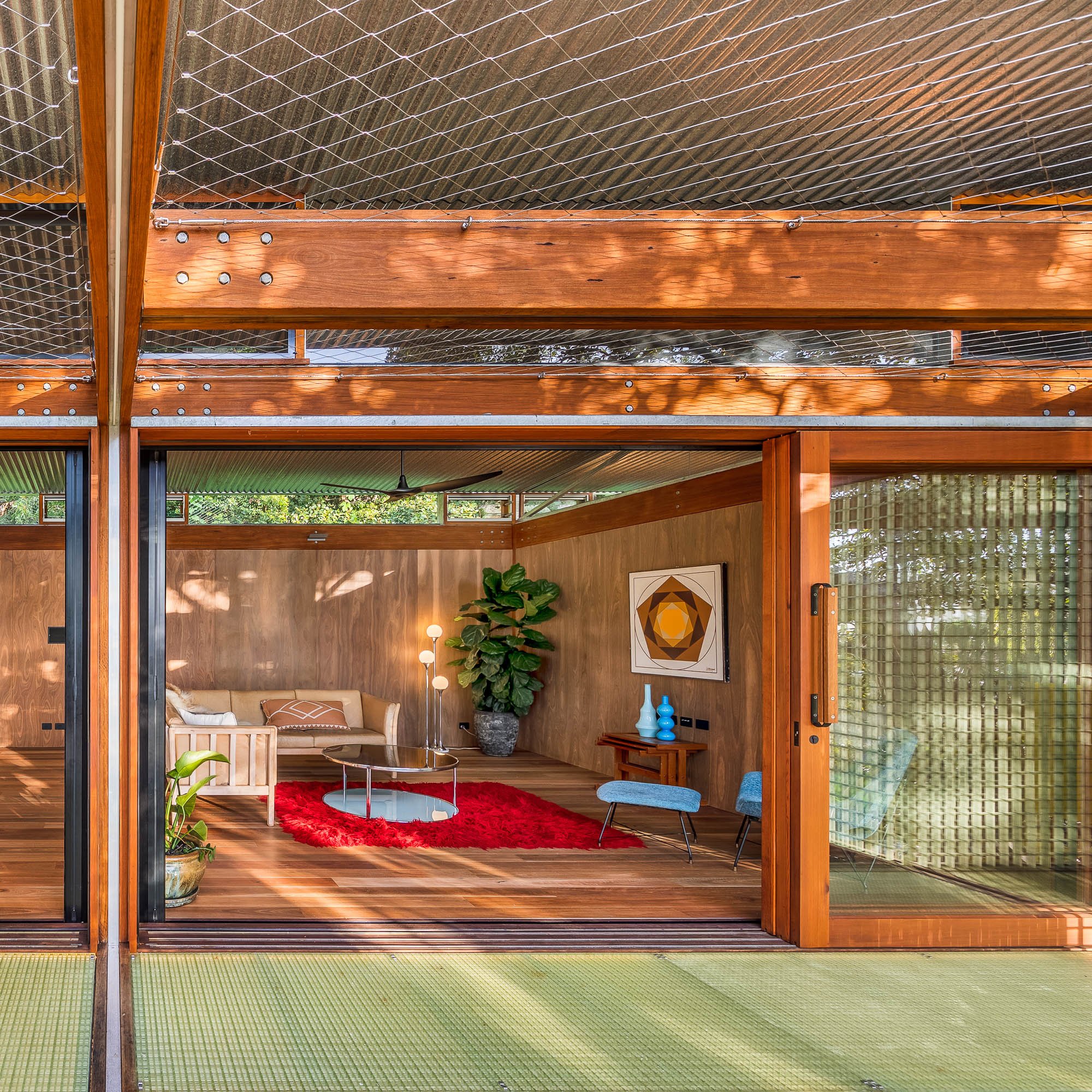“It’s hard to describe the feeling when you’re up there. Being able to look out into the horizon from every room makes it feel like a different world.”
- Owner

Balmy Palmy House
Celebrates the pleasures of modesty and the simple life. Firmly planted on a steep and rocky slope, this intimate little Palm Beach home suspends you in a bushland canopy. Immersed in sunshine, leaves, breezes and birdlife, the relaxed holiday feel invites you to recharge.
Photography by Murray Fredericks, Michael Lassman, Renata Dominik
Prefabricated construction method featuring steel flitch posts and beams – the timber component dramatically reduces the embodied energy
Large sliding doors, highlight louvres and thoughtful building orientation optimise cross ventilation and fans reduce the need for airconditioning
Thermal mass, insulation and passive solar strategies are carefully considered to achieve a comfortable environment year round
Tesla battery car charger
Energy use can be monitored by a smartphone app which enables lights, locks, ceiling fans, security and irrigation systems to be controlled remotely
Rainwater tank supplies bathrooms and irrigation systems, all fittings meet strict AAA rating flow rates
About this home
The brief
The site
The site was vacant land on the Palm Beach peninsula, some 40 kilometres from the centre of Sydney. On a steep bushland slope, the lack of stable subsoil presented a geotechnical landslide risk.
The structure needed to be either excavated into rock or built on concrete pier footings drilled into Hawkesbury sandstone strata. It must also share space with many mature trees, notably an imposing council-protected Port Jackson fig tree perched on the rocky escarpment at the southern side of the site.
The design
CplusC was engaged to create a modest home in Sydney’s Palm Beach for a semi-retired couple, their three teenage children and friends. After 20 years away from their home of Sydney, the clients wanted to embrace the local landscape on their bushland site.
They envisioned a modest, compact home that blends with the surrounding trees and where they could recharge in the canopy among sunlight, foliage, and birdsong.
With a tight budget, the proposed construction system needed to be quick to assemble and repetitive in nature to minimise supervisor site visits, requests for information (RFIs) to the architectural team and onsite labour costs.
The house also needed to be easy to maintain for the visiting owners. Having worked with us before on their Iron Maiden House, the clients were extremely open minded and trusted us deeply to design and build their home.
There’s always a temptation at such a scenic site to build something monumental to guzzle up the views, often requiring tree lopping, excavation, rock sawing and extensive retaining wall construction. In this case, the vision was to keep the house modest, unassuming and receptive to its environment – a place to get away and engage with the landscape, native flora and fauna, the sky and the ocean. Achieving this within the tight budget on the steep, rocky bushland site would require innovative construction methods to reduce complexity, construction time and the need for regular site visits.
“It’s a challenging site,’ said principal architect Clinton Cole. “We had to ground the house on a rocky escarpment and dance around five mature trees. Carving the house into the hill wasn’t an option – why excavate the very landscape we’re celebrating? So, we decided to plant it proudly in the ground on bored concrete piers. This contradicts one of architecture’s most famous sayings: that ‘buildings should touch the earth lightly’. But of course, buildings don’t do that – the construction of buildings produces 40 percent of the world’s waste. The design compensates by dramatically reducing embodied energy using a partially prefabricated building system – a bit like a Meccano set.”
CplusC proposed a simple timber structure floating above the steep land. Oversized hardwood timber columns and beams (290x45cm) contrast to the thin, lightweight roof and stilt legs. Extensive outdoor decking connects all the spaces of the home and the different areas for sitting, relaxing and gathering. People can lie suspended in the treetops and drink in the canopy from a cargo net bay.
“The home is humble in scale, celebrating a simple way of life immersed in the view and the natural surrounds,” says Clinton. “The design was all about firmly planting the home in the canopies, opening it up to the sunshine, leaves, breeze, and birdlife…. a design that celebrates the pleasures in modesty.”
The clients were rapt. “When CplusC took us through their design concepts for the house we loved the simplicity – it was exactly what we wanted.”
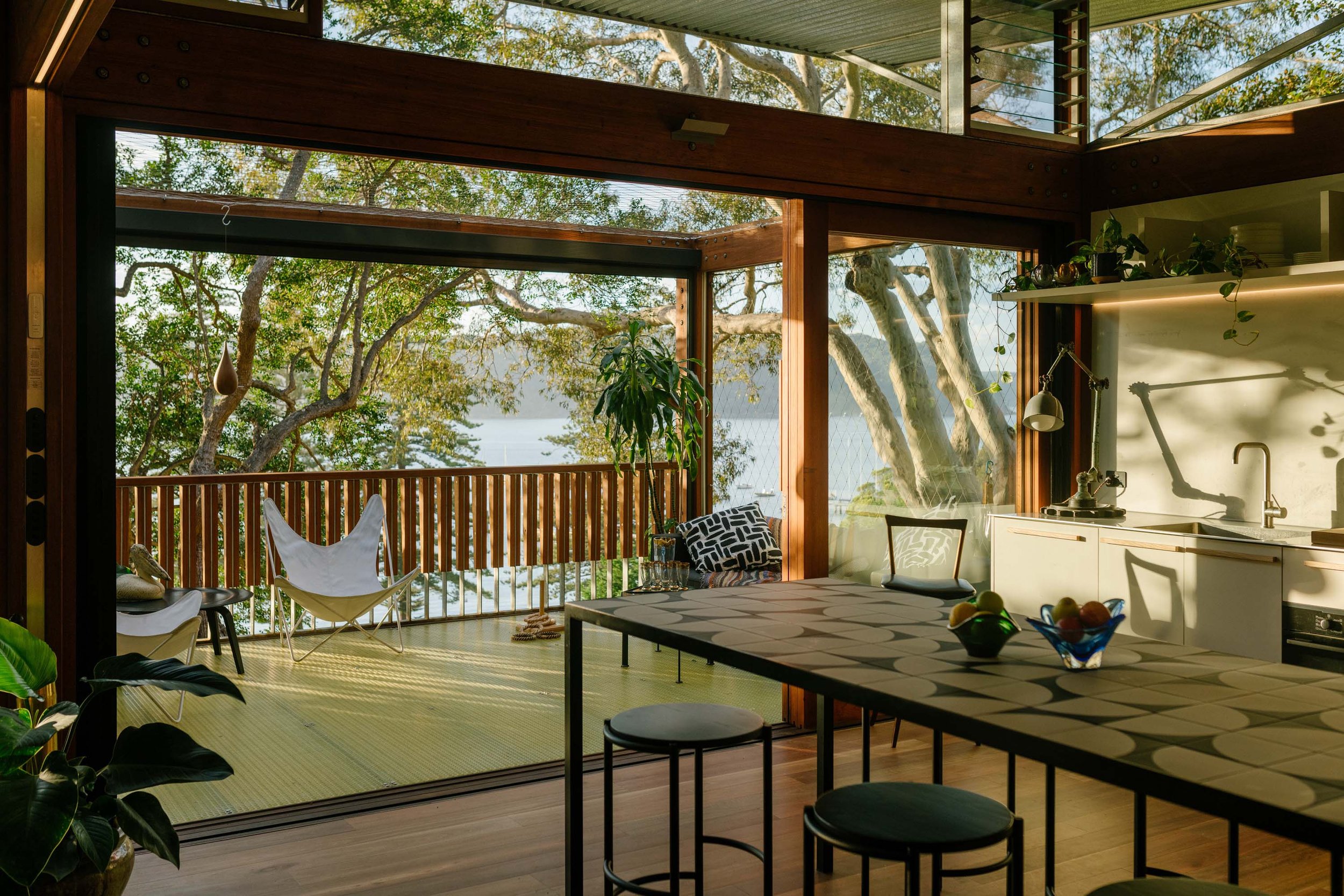
“When CplusC took us through their design concepts for the house we loved the simplicity – it was exactly what we wanted.”
- Owner
The approvals
The Port Jackson fig tree with its thick canopy and spreading buttress roots was under a council preservation order for its ecological value. Our approval documentation included a 3D point cloud survey to show how we would conserve it during construction. This involved scanning the tree’s exact form into our Building Information Management (BIM) system.
Clinton says: “Once we digitise a tree and import it into our BIM 3D model, we literally know the position of every branch and every leaf so we know where to locate our post and beam portal frame system. We’re not out there chopping off limbs and mutilating mature trees. So once the home is built, you have 3D engagement with the landscape. All that natural texture and beauty of the trees is fully preserved for the people living there to enjoy.”
Convinced that the proposed design would not impact the tree, the council gave approval in just seven weeks.
“This is our second build with CplusC so we roughly knew the process, but the speed this time was a definite plus,” said the owner. “I was surprised how quickly we passed the DA stage.”
Balmy Palmy House Architects Builders Team CplusC
Point cloud precision
The build
It took less than a year to build Balmy Palmy thanks to the ‘Meccano set’ design. CplusC’s builders simply assembled all the prefabricated components that were delivered straight to the site. This included joinery, doors, windows, structural members and panelling. The owners were amazed at the speed of construction, saying: “It was super efficient.”
A simple, predictable way to build, the Meccano set approach comes with some risk. With all components prefabricated in advance based on CplusC drawings, there was no site measure to confirm dimensions during build. The risk was that they might not fit together perfectly at assembly time. For CplusC, it was a calculated risk because we trust our team. Accountable end to end for design and build, we were confident we could work to the exactitude needed. In the end, it all came together exactly as planned.
Our team collaborated closely with the plumber and electrician to enable near invisibility of services, concealing pipes and cabling within the steel rectangular hollow sections (RHSs) of the construction. Perched high on the escarpment, the house welcomes visitors coming up the slope with a view of its corrugated iron underside, unmarred by pipes and cables.
The speedy project schedule doesn’t mean there weren’t challenges. The steep slope with no driveway meant builders had to carry everything uphill from the car park below. Visiting cockatoos loved pecking at the hardwood finishes so planned netting was expanded to keep them at a distance. And the centrepiece of the entrance, a massive metal spiral staircase fabricated as one piece, required a crane and all hands on deck to install.
“The spiral staircase installation had to be undertaken with great care as a major tree limb was in the path of its installation. We craned it in, then screwed it around the tree branch using the spiral to our advantage. We used our 3D model of the tree to plan how we would do this without damaging the tree. In complex construction challenges like this, it helps to be one team. Your architect and builder need to be thinking like each other. It was still a delicate operation and let’s just say there were some tense moments when it was dangling from a 100-tonne crane 35 metres in the air.”
One of the owners travelled regularly to Palm Beach to experience the build firsthand. “I loved visiting the site and seeing the house take shape. Maybe it was the scaffold, but for a long time I couldn’t place where the house was sitting on the slope. But I knew I’d love it. And I do. Actually I love it more each time I go there.”
It’s worth noting that the project was built during two citywide COVID-19 lockdowns, which presented unique onsite management challenges. Construction sites were permitted to continue operations only by adhering to strict guidelines. We complied with these requirements and still managed to stay on schedule. The only time lost on the project was after completion, when the clients waited three weeks to receive the keys because they were unable to leave their primary residence due to an area-wide stay-at-home notice.
“I was surprised how quickly we passed the DA stage. And construction was all done within a year. It was super efficient.”
- Darren, Owner


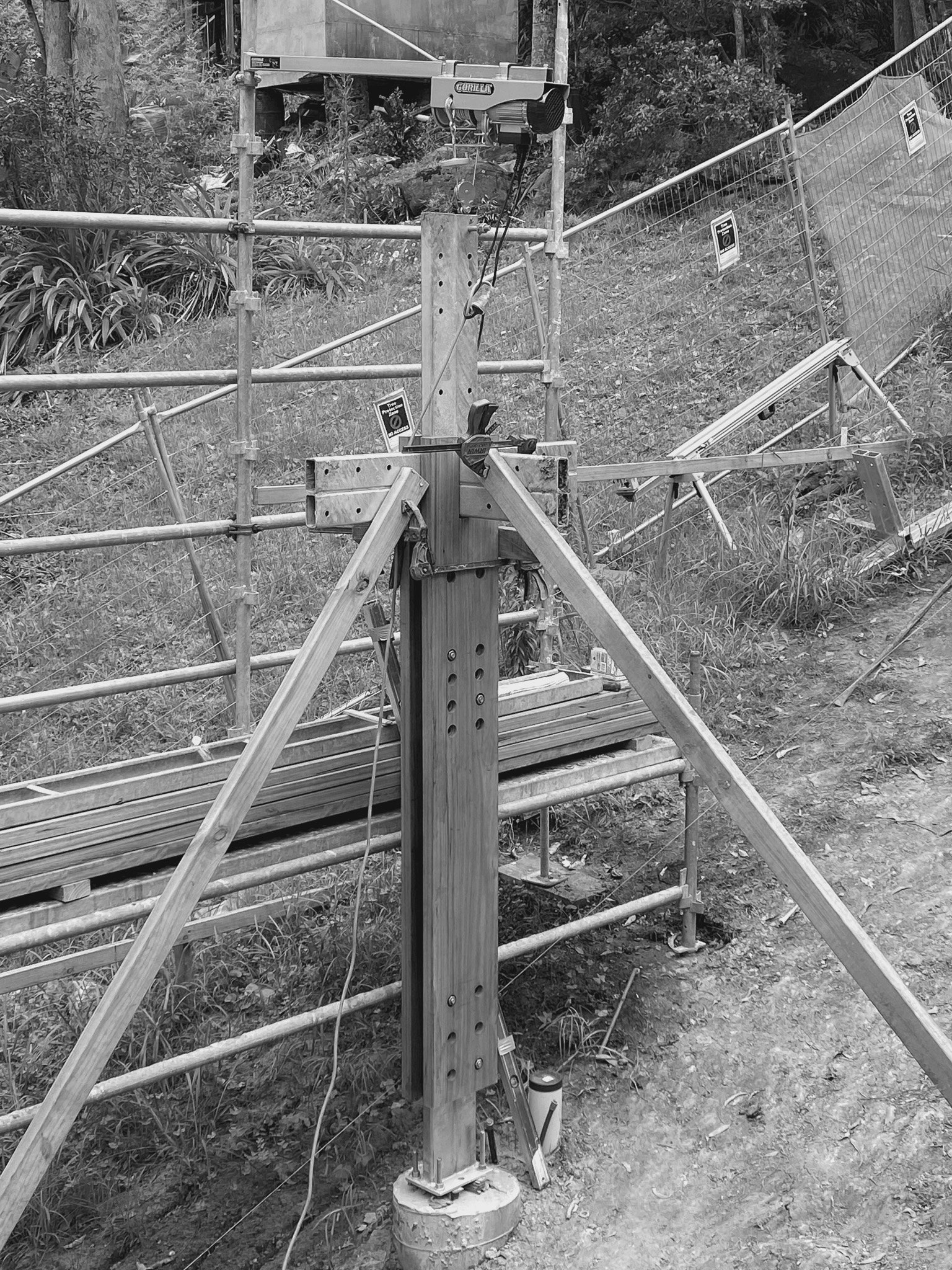























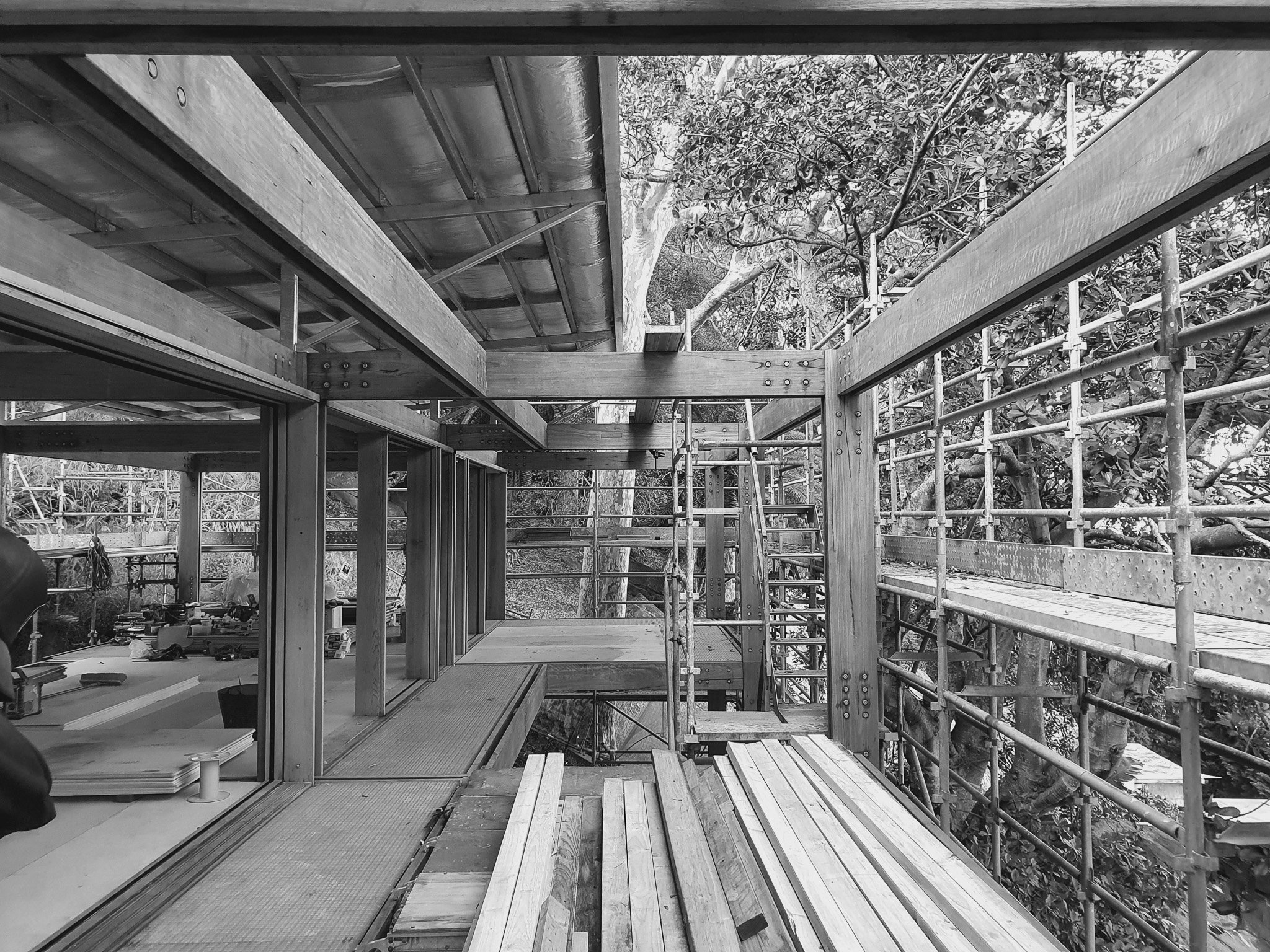








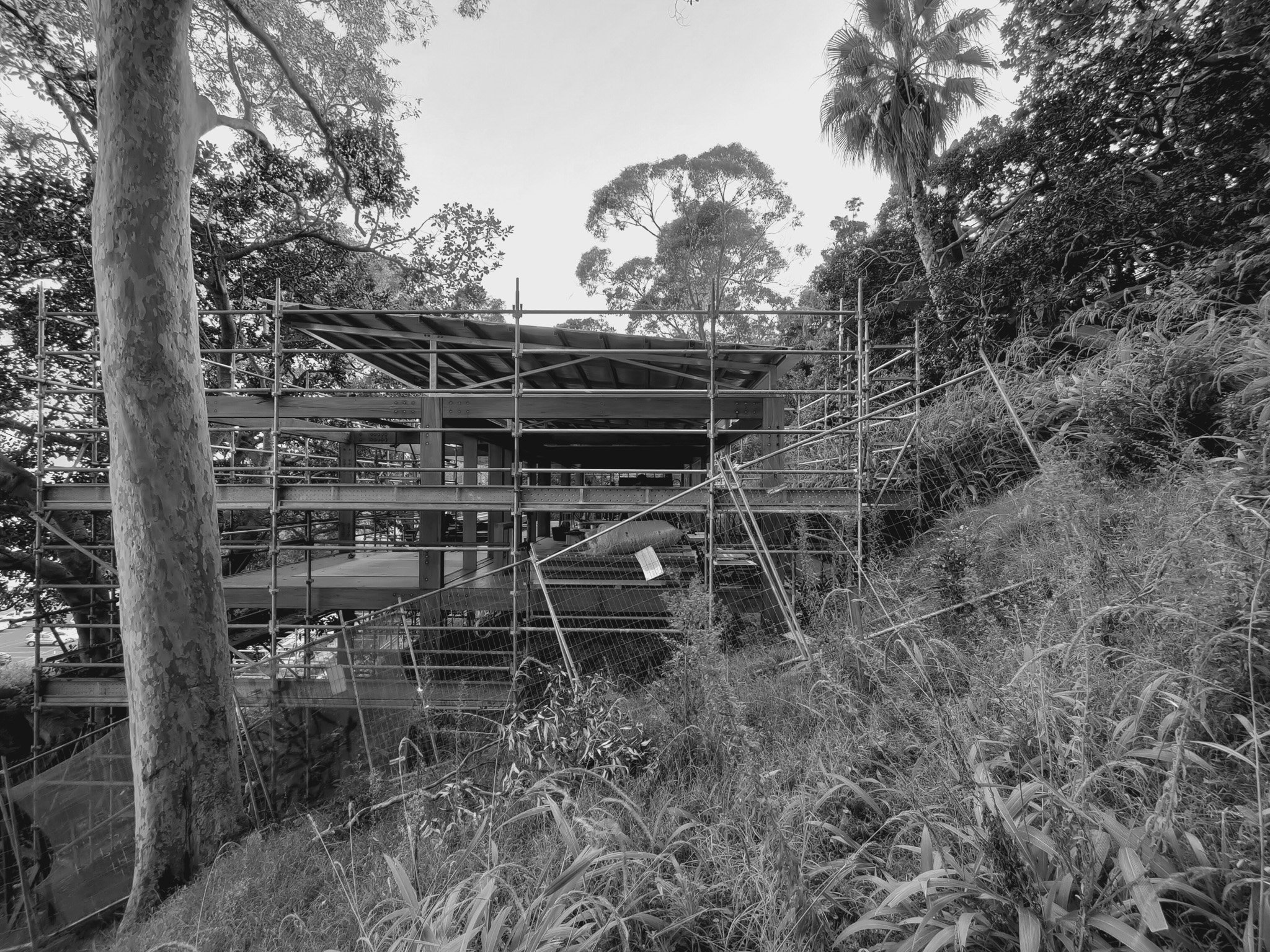







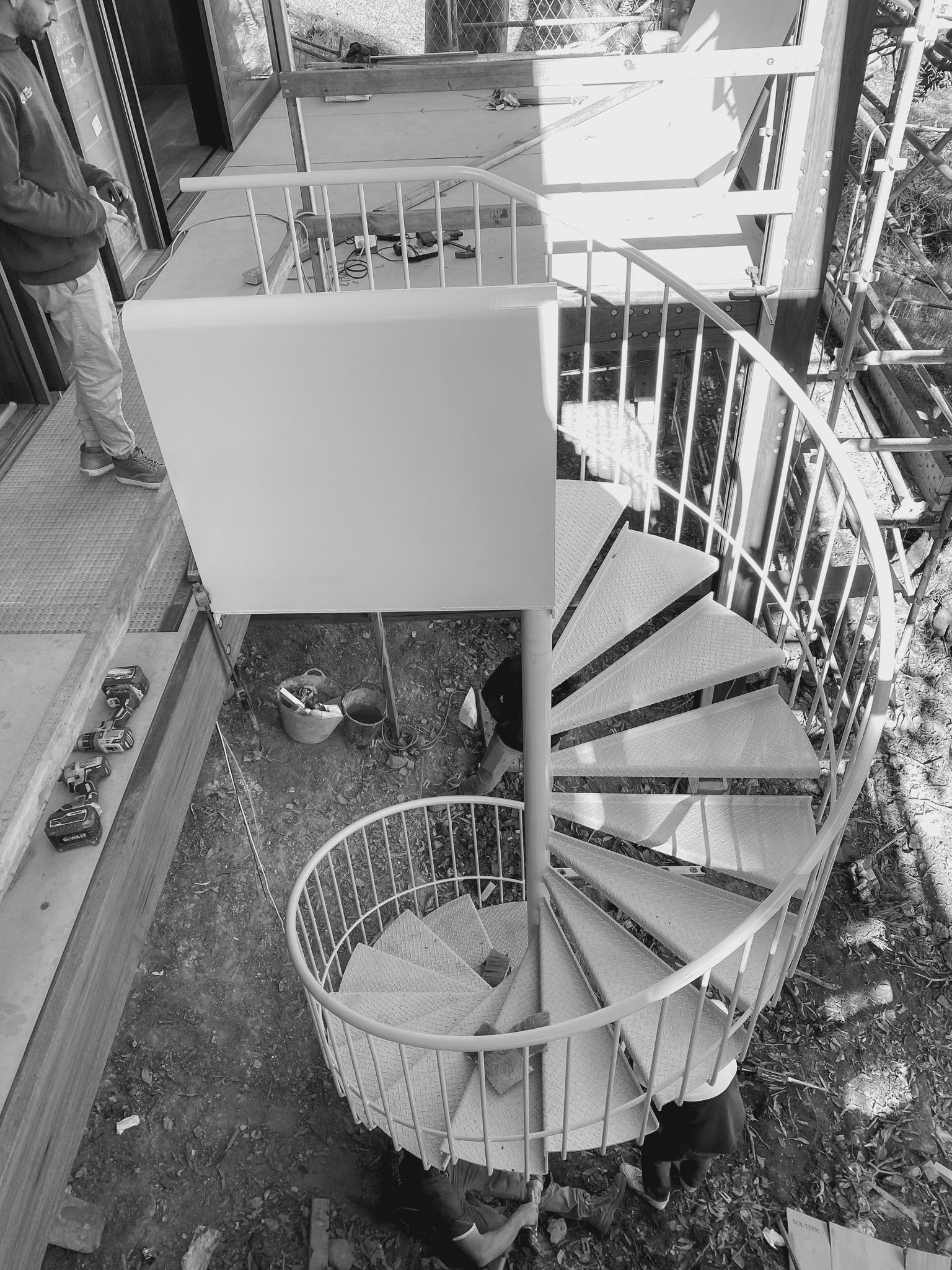












The result
Living in the canopy
Ascending the stone stairs and the spiral staircase, you enter a secluded space suffused with light and leaves and open to the air. With a soundscape of bird calls, it’s like being in a treehouse. Glimpses of the beach, jetty and Pittwater village shift behind foliage. The kitchen, living room, bathroom and two bedrooms are stacked along the outward-looking building. With no hallway, you’re in nature every time you leave a room.
“It’s hard to describe the feeling when you’re up there. Being able to look out into the horizon from every room makes it feel like a different world,” says the owner. “We love lying on the hammock, looking out to the beach through the foliage – it’s very peaceful.”
Materials
The lightweight house is built for life using steel flitch beams and timber and durable materials that will age beautifully into the landscape.
Blackbutt hardwood beams and columns and the spotted gum internal wall lining harmonise with the protected Pittwater spotted gum forest all around. In keeping with the setting, the ceiling and roof sheeting are galvanised iron, a traditional material for Australian bush homes.
The outdoor flooring is made from low-maintenance fibre-reinforced plastic (FRP). In an airy pale green that echoes the eucalypt tones, it provides the necessary privacy and security to the bedrooms. With a permeable grid structure, bushland grit and rainwater simply fall through the holes, reducing the need to spend getaway time sweeping. And unlike timber decking, FRP is weatherproof so oiling every five years isn’t required.
At night, LED strip lighting turns the home into an alluring lantern box. Glowing through the holes in the FRP, it emphasises the gridded superstructure to elegant effect.
A Meccano set
The construction features a partially prefabricated system with three axis steel nodes that function as connectors. The timber posts and beams slot into the nodes and are bolted in place. A simple gridded system makes construction both straightforward and robust.
This approach made the project more sustainable. Clinton explains: “The building system itself keeps a lid on the embodied energy of the project. We combined structural steel and timber to create the bones of the building where the timber also acts as both structure and finish. That’s an instant win because timber’s embodied energy is among the lowest of any material. Prefabricating all the parts in advance reduces waste and transport. Construction is quick so everyone’s onsite less – it’s fewer car trips.”
Outdoor living
Most of the house’s entertaining, relaxing and gathering spaces are outside. They’re open to the air to give a peaceful holiday feel. A cargo net holding a up to 900 kilograms extends the living area out into the air with a place for people to lounge and enjoy the view. The owner says: “The kids adore the hammock – it’s their favourite part of the house.”
Airy gridded mesh screens and webbing keep the cockatoos out and lets light in, throwing intricate shadow patterns that transform through the day. The coastal breezes from Pittwater play through the living area thanks to large sliding doors and highlight louvres. Roller blinds can be closed for privacy.
“I enjoy the openness of the house,’ says the owner. “I love cooking at the stove. There’s no exhaust fan over the top of my head.”
Bedrooms
The kids’ room puts fun and simplicity front and centre with climbing holds to scale the custom-built bunk beds.
Fully automated
Everything from the lights, locks and ceiling fans to security can be controlled remotely on a smartphone via a FIBARO system. This lets the owners manage the home simply from their primary residence – or anywhere they travel. An automated irrigation system keeps the garden thriving.
Sustainable
The project has a low embodied energy for several reasons. A big one is the decision not to excavate. With the innovative and lightweight Meccano set design, we significantly reduced the need for energy-intensive steel in favour of low-embodied-energy timber.
The approach was very low waste, which is important at Palm Beach, which is considered remote by Sydney standards. With all the components designed and created offsite, there were fewer material deliveries and waste pickups to the site itself. Builders, architects and project managers also travelled there less because of the simple construction.
Clinton says: “I went to the site three times in six months. Our builders spent less time on site because the assembly system was simple and fast. The site was a three-hour round trip by car from our head office depending on traffic, so you’re talking a significant reduction in emissions over the six-month build period.”
The Meccano set design had a multiplier effect, reducing embodied energy in many ways. Material selection reinforced the strategy. The hardwood wall panelling, timber floor, corrugated iron ceiling and corrugated iron underside of the house all help to lower embodied energy.
The house is environmentally aware in other ways. It is carefully oriented to bring direct sunlight inside in all seasons. Large sliding doors and highlight louvres provide cross-ventilation. Four Haiku ceiling fans reduce the need for air conditioning with one in the kitchen/dining space, one in the living room, and one in each of the bedrooms. A Tesla car charger at the base of the stairs supports electric vehicles.
The house conserves water with all fittings meeting strict AAA rating flow rates. A rainwater tank captures water for use in bathrooms and irrigation systems. Supply to plants is adjusted automatically based on weather conditions. Although rooftop solar panels were considered, the site is heavily shaded year round by the beautiful mature canopies so they were ruled out.
The owners use the house mostly on weekends. They can manage energy consumption easily from their main residence using a smartphone app that connects them to the fully automated wireless FIBARO system. They can manage energy generation and use, plus establish usage hierarchies for granular control. They can also control the home’s energy-efficient LED lighting. If the lights are accidentally left on or appliances are consuming too much energy, they can easily investigate and adjust settings remotely.
structural connections







“I love it more each time I go there.”
- Li-Yan, Owner
Collaborators
Consultants
Structural Engineer - ROR Consulting Engineers
Arborist - Urban Arbor
Planner- Damian O’Toole Town Planning
Quantity Surveyor - QS Plus
Hydraulic Engineer - Witt Engineering
Surveyor - Hill and Blume Consulting Surveyors
Surveyor - Elite Survey
Certifier - Building Certification Approvals (BCA)
Subcontractors
Electrician - D2E Electrical
Plumber - JHG Plumbing
Landscaping - Landforms
Doors & Windows - Windoor
Structural Steel - Tenze Engineering
Painter - Orange Painting
Roofing - Flash Metal Roofing Pty Ltd
FRP - Staircare
Glazing - Balmain Village Glass
Webnet - Tensile
Joinery - Sydney Kitchen Co Pty Ltd (SKC)
Materials
Australian-made products
Blackbutt supplied by Barrenjoey Timber
Spotted gum plywood supplied by Big River Group
Joinery (doors, drawer fronts) by Laminex
Louvre windows by Breezeway
Metal roofing by Lysaght






























